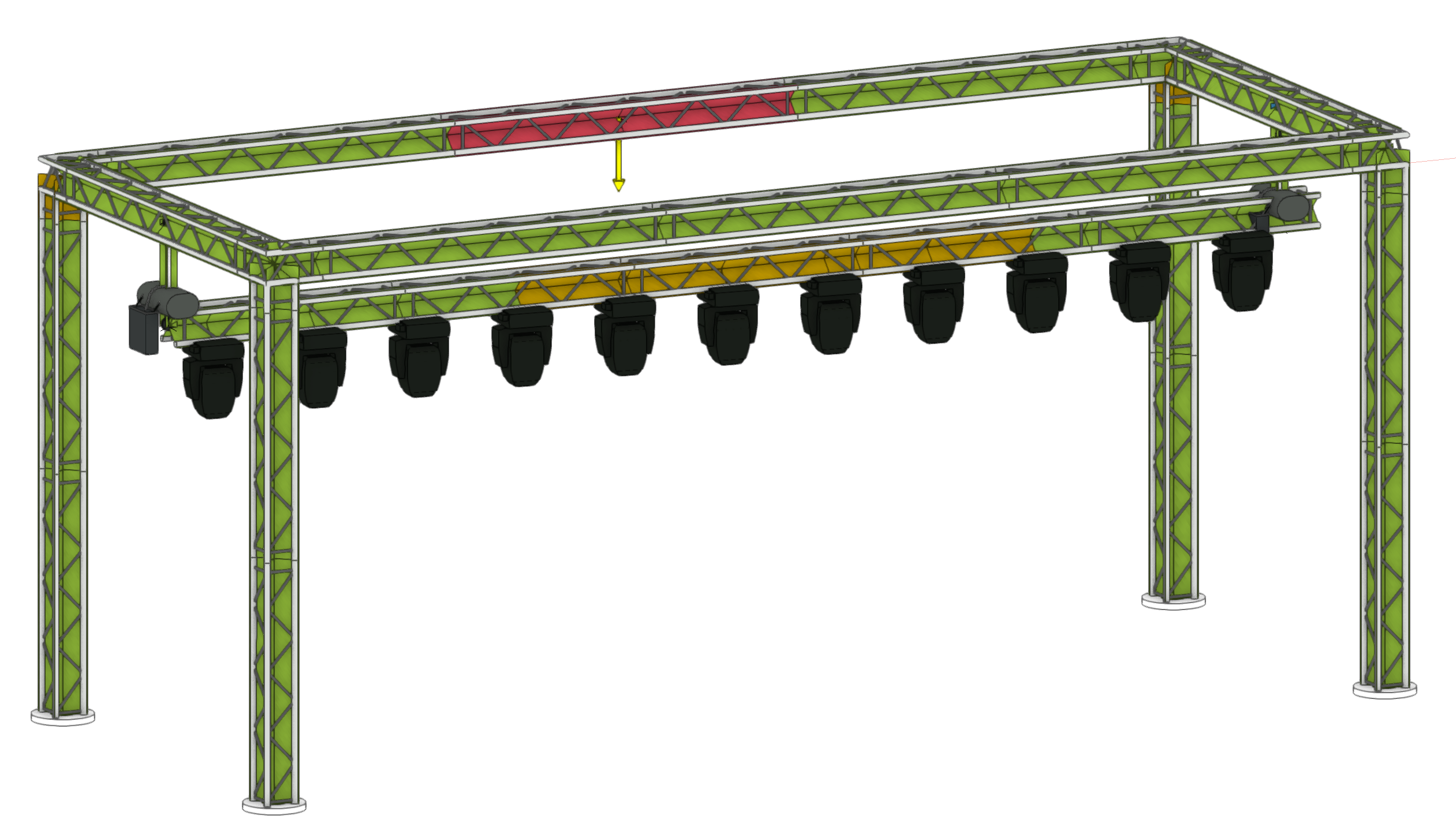
How does the programme create a framework from the drawing?
The procedure for generating a framework from the drawing is not particularly complex. You first need to know what a drawing actually consists of:
A CAD drawing, whether in Vectorworks or another CAD programme, consists of various objects. These can be primitive objects such as lines or circles. But they can also be complex objects with very different meanings. Vectorworks Spotlight, for example, recognises truss pieces, lighting fixtures or chain hoists. These objects are described in Vectorworks by their position and other parameters. For example, a point load can be generated from the weight of a spotlight and its position. A corresponding beam can be generated from the truss based on the length. The same applies to the chain hoist. If you now bring these objects together, you already have an initial static system that can be easily calculated.
¶ Workflow
- Create the nodes, members and supports of the framework from all relevant CAD objects
- Generate all loads and sort them into the respective load cases
- Create all required load case combinations
- Carry out clean-up and simplification steps
- Check the calculation model for errors
- Solve the calculation model
- Show the results